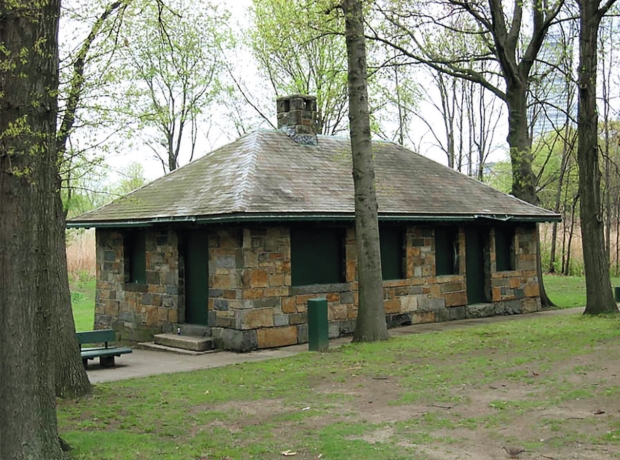
Neighborhood input is being sought for the Agassiz Road Duck House, which has been closed for almost 40 years.
Last week, the Fenway Community Center held an open meeting to hear the neighborhood’s priorities for a potential renovation Work on the project has so far been made possible by Fens Fund, a neighborhood support fund, which raised $16,000 from the Mission Hill Fenway Neighborhood Trust and the Boston Planning Department.
The
funds have been put toward the architecture and urban design company,
Landing Studio, Landing Studio said they would be taking feedback from
the meeting and returning in the fall with potential designs and another
opportunity for community input.
From
there, the project still must go through Boston Parks and Recreation
(BPR) for approval and then through a bidding process with contractors
to implement the project, so groundbreaking on the renovation is likely
to be a few years away.
Situated
at a midpoint between the East and West Fens, the Duck House enjoys a
shaded canopy in a quieter part of the Back Bay Fens. As it stands now,
the building consists of two multi-stall men's and women's restrooms, at
a slight elevation from the surrounding landscape, which slopes
gradually downward towards the Muddy River to the north.
Heavy
wooden doors on that north side lead to a separate entrance for a
storage area that rests slightly lower than the bathrooms, following the
landscapes gradual slope.
Currently,
due to the step up required to enter the bathrooms and main floor, any
renovation plans will need to come ready to accommodate the American
Disability Accessibility (ADA) guidelines, which are not currently met
by the building or the sidewalks leading from Agassiz Road.
Landing
Studio presented several preliminary examples that showed how the
entire floor of the building could be leveled off into a single
elevation, greatly expanding the useable space within the Duck House.
At
the meeting, Landing Studio representatives Dan Adams, a founding
partner, and members of the design team, Jake Okrent and Chris Weaver,
expressed enthusiasm to be working with the building’s high-quality
original materials. Light grey terrazzo tiles with marble chips line the
bathroom floors, white glazed bricks provide sturdy walls, and white
marble dividers separate the internal bathroom stalls.
The
presence of a crawl space beneath the building gives space for adding
electric infrastructure and potentially climate control, like heating
and cooling.
Fenway
residents at the meeting had a robust conversation about ideas for the
space and shared some concerns centered around the maintenance of the
public restrooms and preserving the space as a community-centric
location adjoining the East and West Fens.
“It’s
probably the only inactive space left in the Fens. There’s not much
left where’s there’s nothing,” said one resident. “When we had our bird
walk, that’s where the birds are.”
A
spokesperson for BPR assured residents that the project was “intended
to be a resource for the neighborhood and not a citywide destination.”
Many
residents seemed in favor of ideas that placed a contractor, such as a
small cafe or deli, in charge of the space so that bathrooms would be
maintained. The possibility of storing pop-up furniture for local
organizations to meet or hold small events was also met favorably.