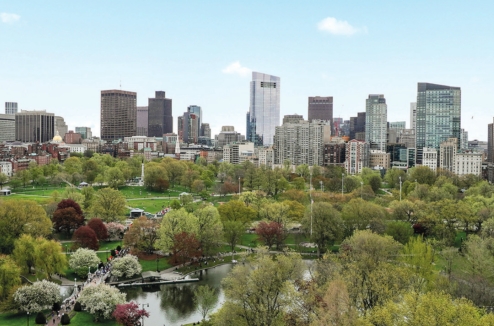

The city’s newest Downtown zoning update allows for towers of up to 700 feet, much to the surprise and disappointment of community leaders who have been involved in negotiations with the Planning Department (BPD) since February.
The zoning plan, known as PLAN: Downtown, has been an issue for months, after the city proposed a draft in January that allowed for 500-foot residential towers on Washington Street When it received over 500 letters of opposition from residents, the city agreed to revise the plan along with a coalition of Downtown community leaders. But those stakeholders say the latest version of the draft is not what they expected or planned for.
“The mayor personally assured this coalition that the city would work collaboratively to engage in meaningful dialogue and aim to reach a compromise,” the Downtown Boston Neighborhood Association (DBNA), a major player in the coalition, said in a statement. “It has become abundantly clear that this was never the administration’s intention and that the few meetings that were held with the coalition were simply a disingenuous ‘check the box’ exercise.”
Rishi Shukla, one head of the DBNA, said the city had been radio silent with the coalition since mid-April after only three meetings. On May 27, Shukla had requested a call with Chief of Planning Kairos Shen to get an update. Midway through the call, Shukla said he received a text from a city contact letting him know the city planned to release its final draft two days later.
The latest draft of the plan has two districts spanning the Downtown. One, adjacent to the parks, has a maximum height of 155 feet. The other has a variable maximum height, such that it complies with whatever the smallest number is between state shadow regulations, parks shadow regulations, and the critical airspace limit of 800 feet. That means that, as buildings get farther away from the parks, they can increase in height in progressive stages, up to 700 feet.
The boundary of the districts is at Washington Street. A map of the zoning published by the city shows that the western side of the street, closer to the parks, has a height limit of 155 feet, while the eastern side can have up to 400-foot tall buildings.
The city has argued since January that its goal was to increase housing opportunities, despite resident opposition that any housing constructed in the area would not be affordable.
“This zoning update is one of several plans and initiatives underway across Boston to address our housing crisis,” Mohammed Missouri, Mayor Wu’s senior strategy advisor, wrote in an email to people who submitted comments on the original draft.
“As the most rapid transit accessible part of our City, Downtown is a critical location for focusing new mixed-use and residential density, where Inclusionary Zoning requirements will produce affordable housing at a scale not feasible in other parts of the city.”
But according to the DBNA, this initiative has not been accompanied with any actual planning.
“In its latest release, the city once again fails to provide any basic analysis, renderings, shadow studies, or infrastructure impacts related to the proposed zoning plans,” the DBNA wrote. “This is not thoughtful, comprehensive planning. It is a high-rise tower gamble devoid of sound analysis and valid proof of concept.”
The BPD will hold a virtual public meeting about the new plan on June 16 at 6pm.