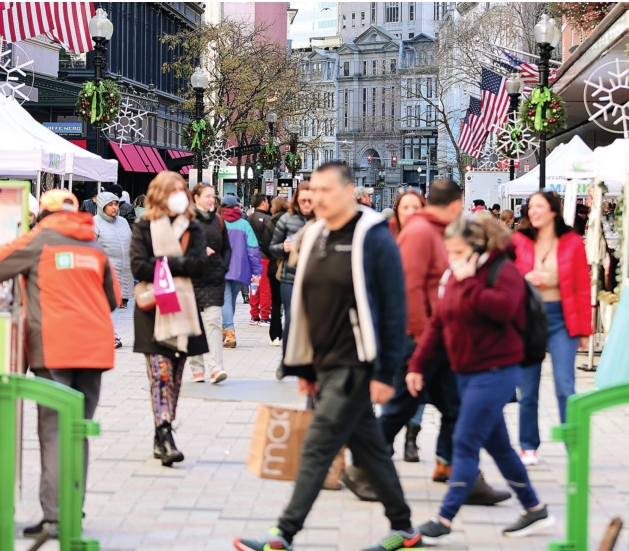
City planners have sparked furious debate over the revitalized PLAN: Downtown project, whose latest iteration would send building heights soaring across much of the Downtown.
A revised draft of PLAN: Downtown would increase maximum building height by hundreds of feet in some areas Southeast of the Common. It prompted strenuous objections when announced in a public meeting, but officials say it would codify height restrictions already functionally in place while requiring developers to contribute to public coffers to build above current maximum heights.
The most recent public draft comes from a January 17 public meeting. City planners have added “character preservation areas,” sparing some of Chinatown, the Ladder Blocks and Bay Village from height increases. North Chinatown and the western half of Tufts Medical Center, however, would see their zoning caps surge from 150 feet to over 450.
“I’ve attended every public meeting for PLAN: Downtown, and this new proposal is a shock. The entire public process has embraced a height of 155 feet. To say that you want to hear from the public and then completely disregard what the public unanimously embraced, feels like a sellout to the development community,” said Kim Trask.
“In the ladder block area, this feels like it was carved out specifically for the Midwood Development Group. Why seek community input only to reject all of that feedback?”
City planners were careful to emphasize that they’re still weighing the merits of the proposal.
Many buildings in the area already go over zoning height restrictions using planned development areas (PDAs), individual exceptions made for specific projects. They’re limited instead by state-level restrictions like what shadows can be cast on the Common and Public Garden.
The new PLAN: Downtown proposal would set a new baseline height but allow developers to build up to that maximum height based on shadows and area character, contributing to a public benefit fund in exchange.
“Under existing zoning, there are a lot of projects built over the 155 feet limit using PDAs,” said BPDA senior planner Kennan Rhyne. “This is looking at finding a path to development that does not use that methodology, because we’ve heard very clearly that folks don’t appreciate setting zoning standards and then creating customized zoning.”
PLAN: Downtown would also include a set of grittier design guidelines around architecture like sightlines, access points, setbacks and preserving aesthetics on lower floors. Those finer details won’t be entered into the zoning code.
The area falling within the project’s boundaries is another point of contention, although it’s been overshadowed by the battle over maximum height. The current borders would affect only part of the Wharf District, leaving the rest with the zoning currently in place. “The city keeps referencing the Wharf District, but what’s included in the PLAN: Downtown project is only a portion of it,” said Matthew Murphy, speaking for the Wharf District Council. “Those of us who live and work there are very concerned that the section east of the Greenway is completely excluded. The Wharf District is a neighborhood, but it doesn’t seem to be recognized as such by this project.”
Planners aim to finalize PLAN: Downtown by the end of the summer. Rhyne says the department will be looking to hold smaller office hours to go over specific areas affected by the change. There will be several more public meetings on the project before it’s finalized, the next in mid-February if the pattern of past meetings holds.